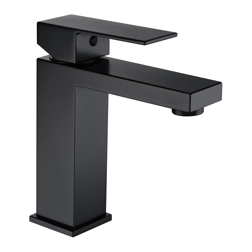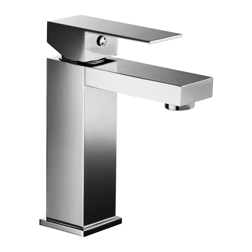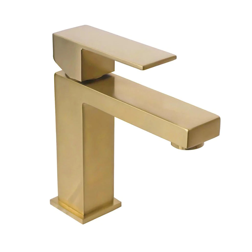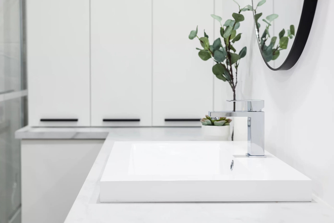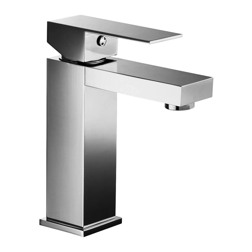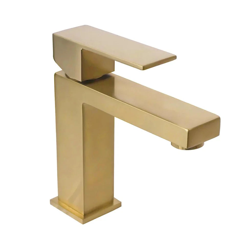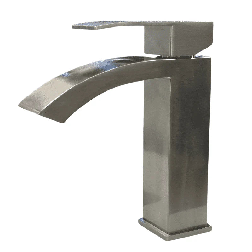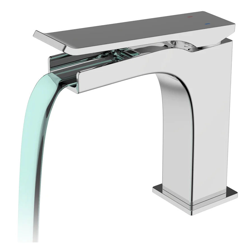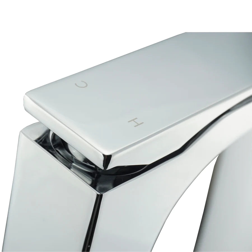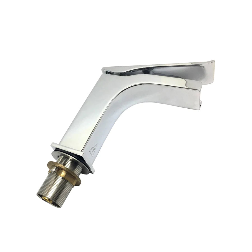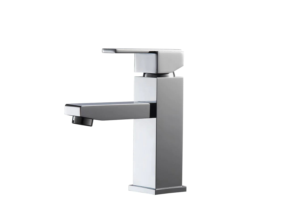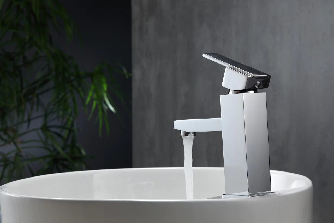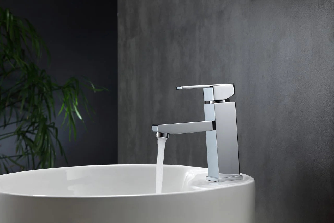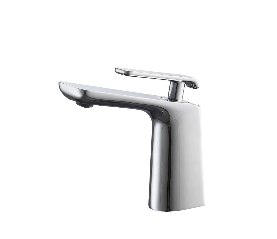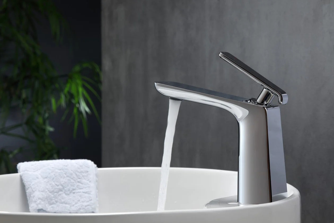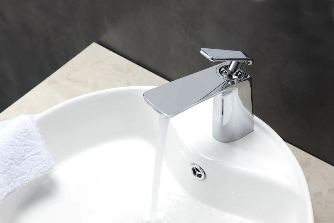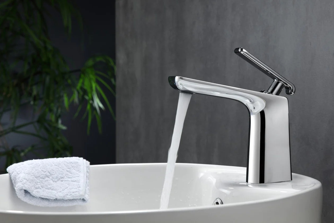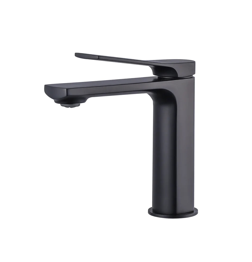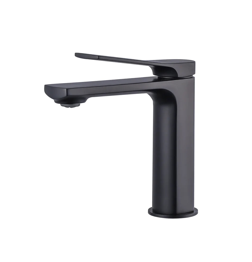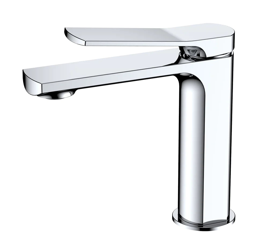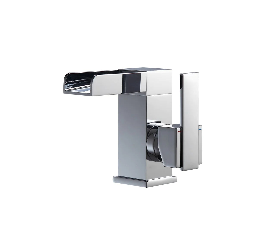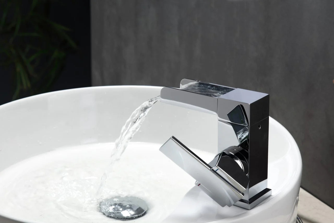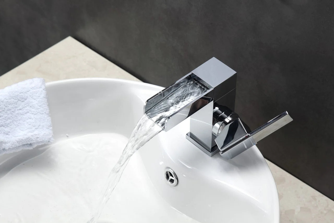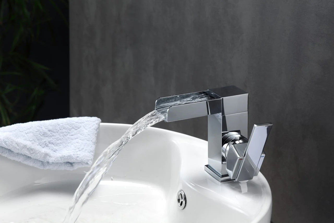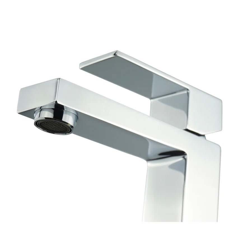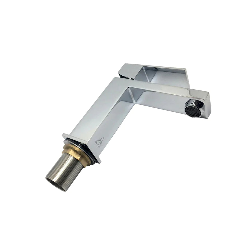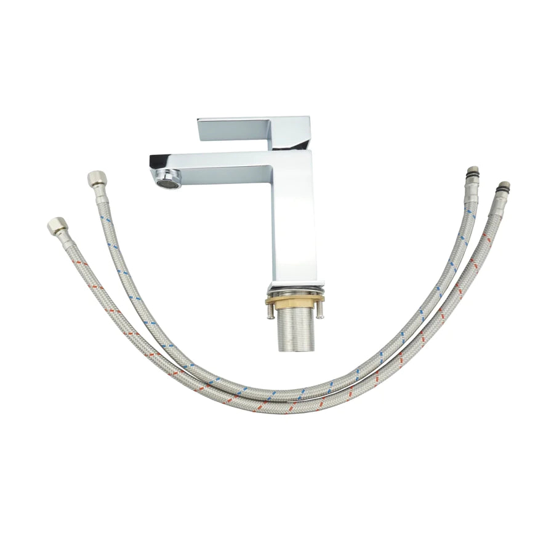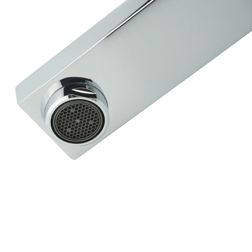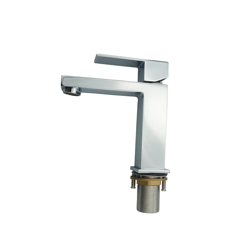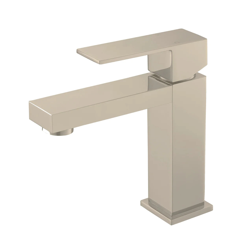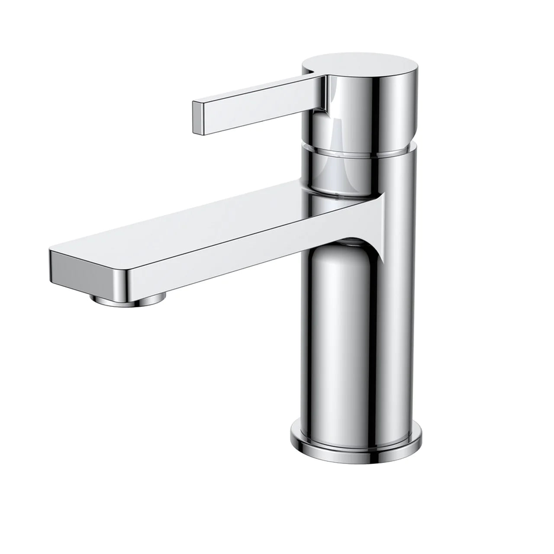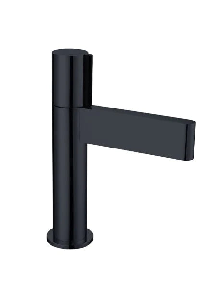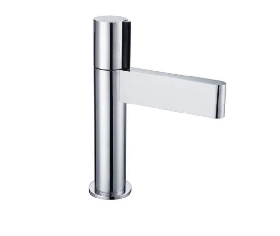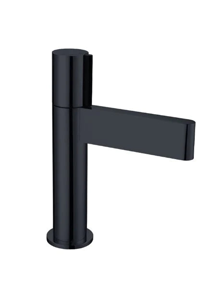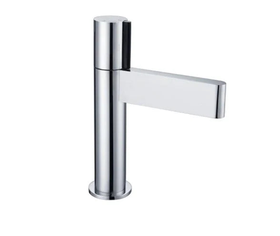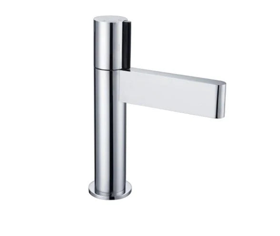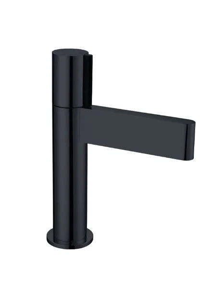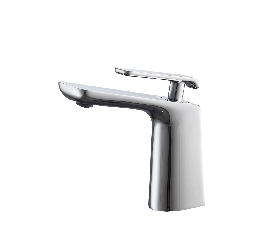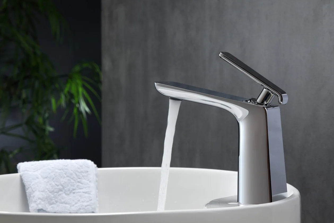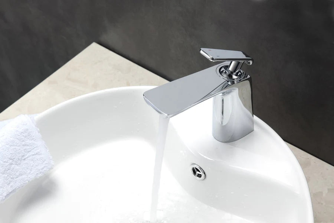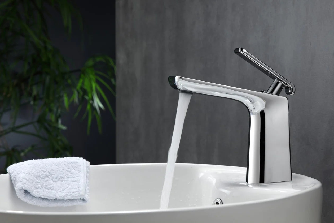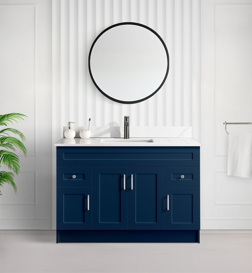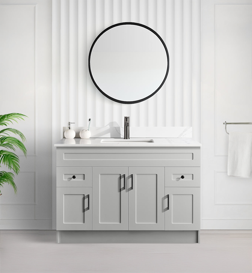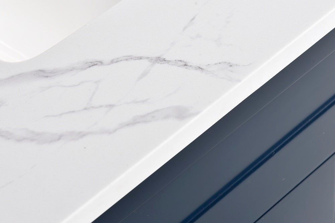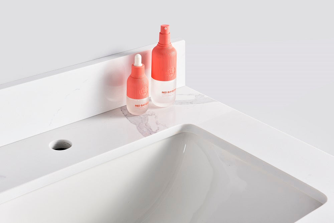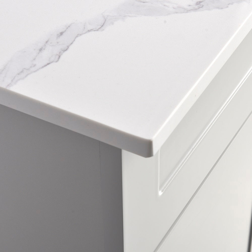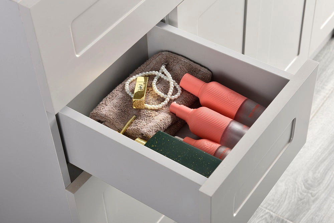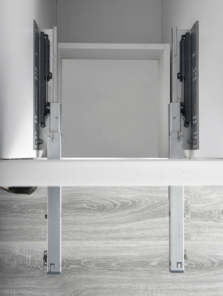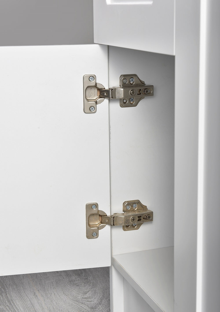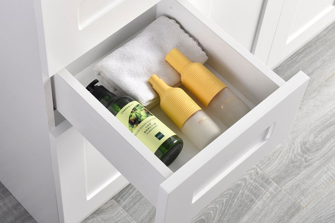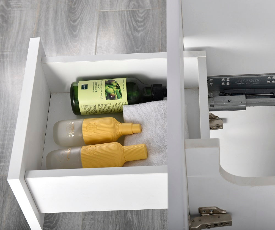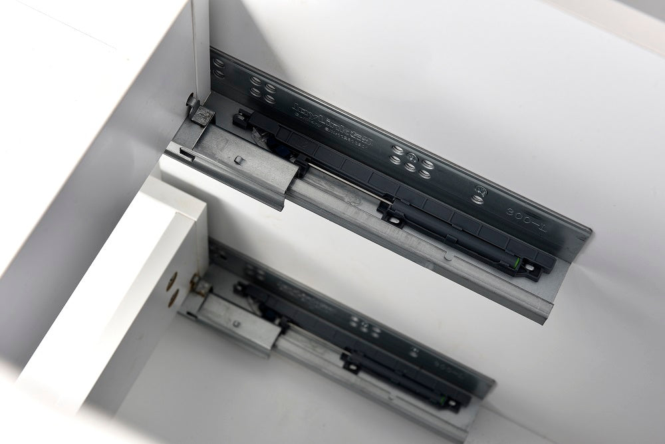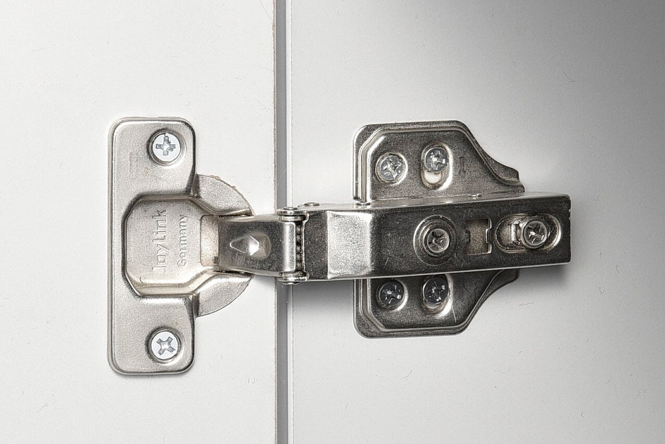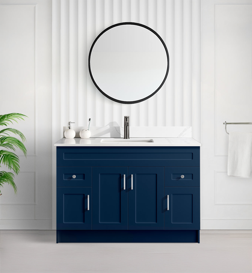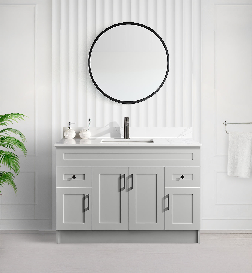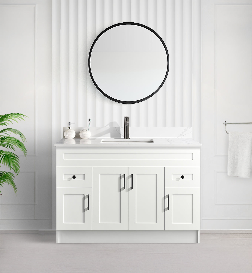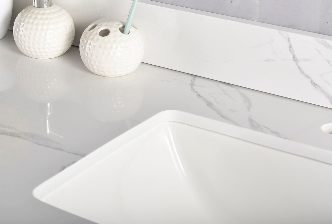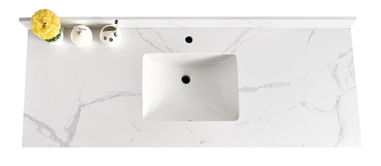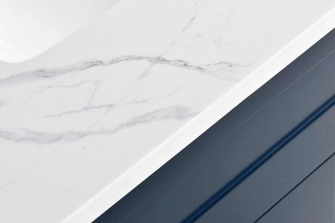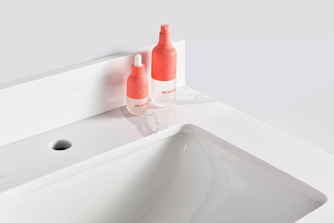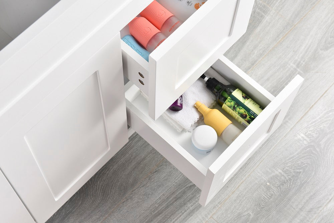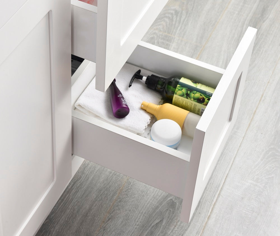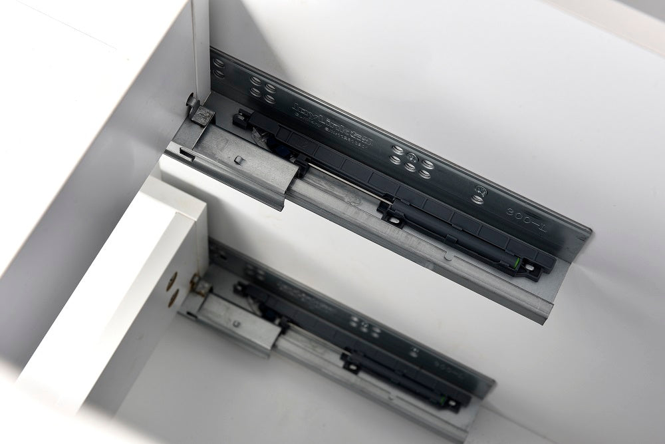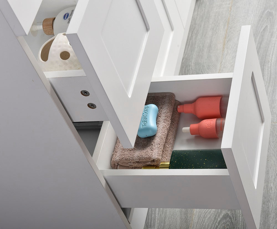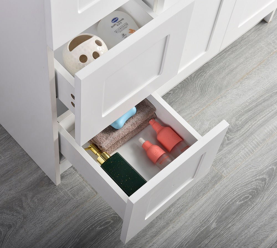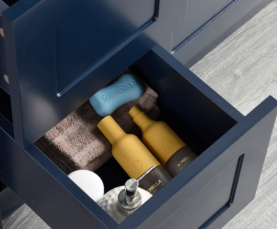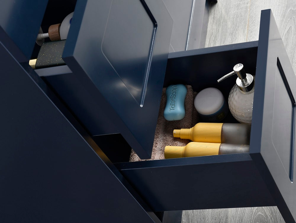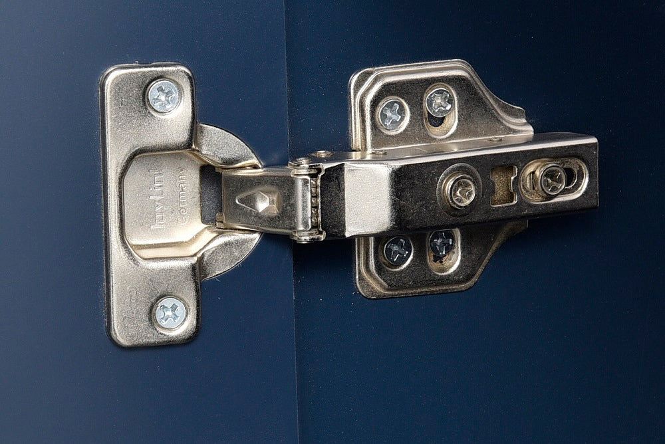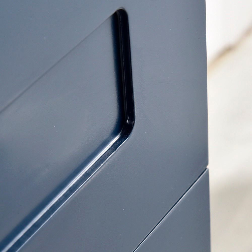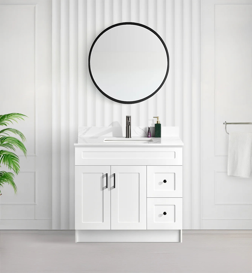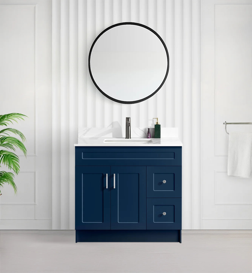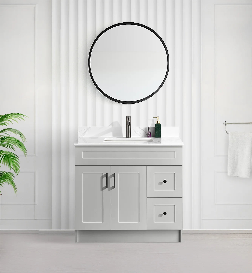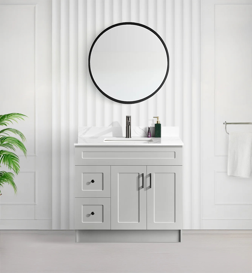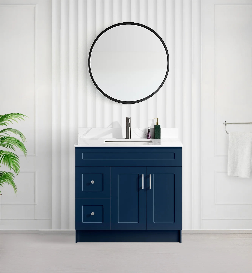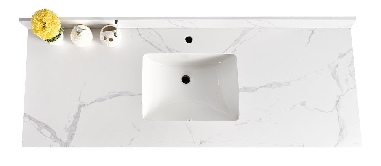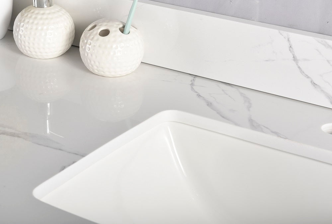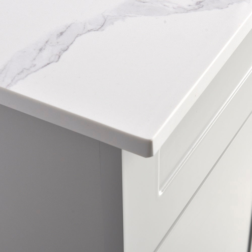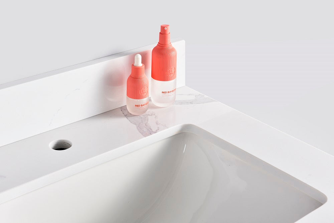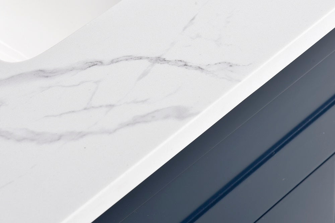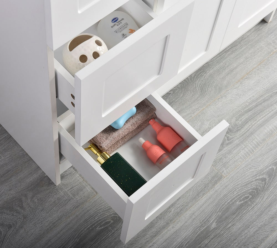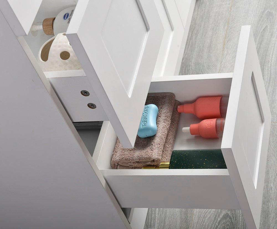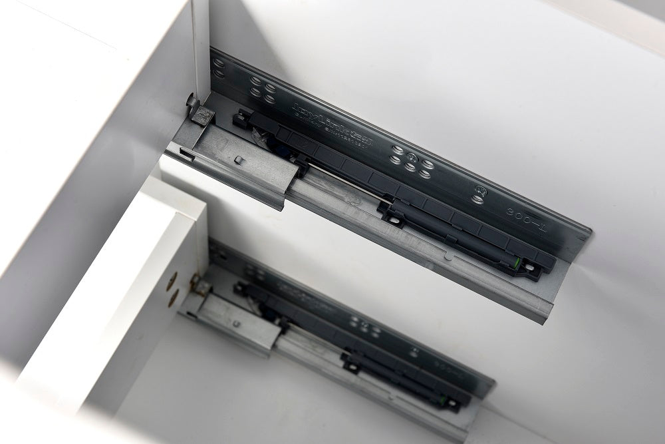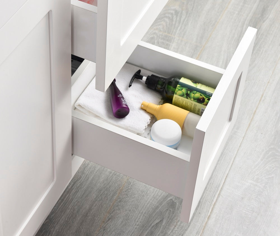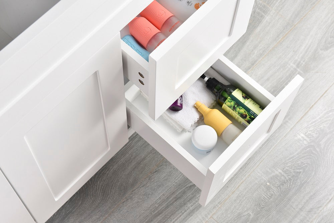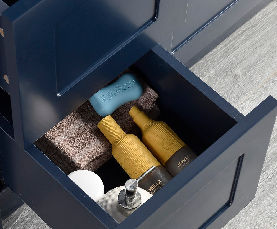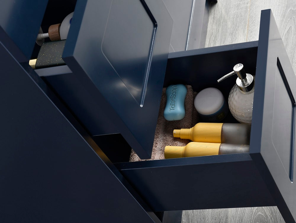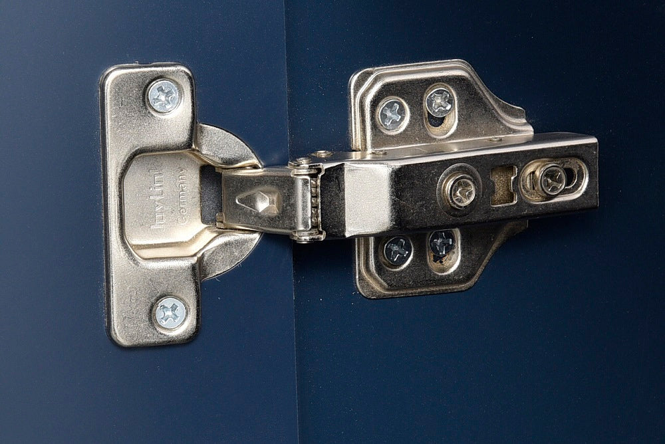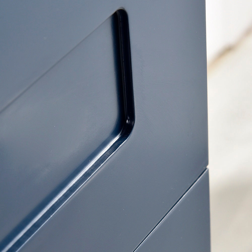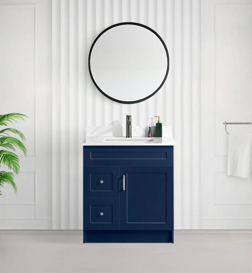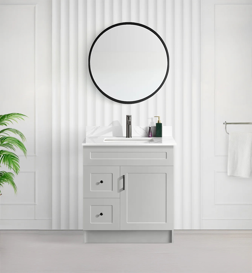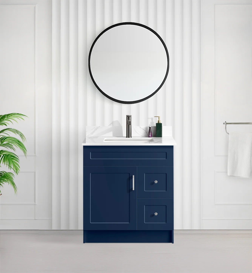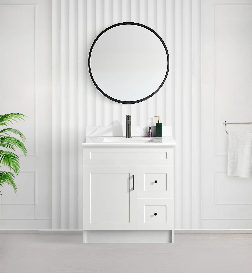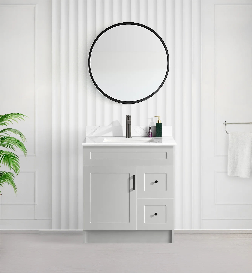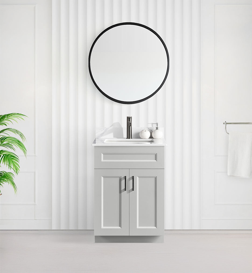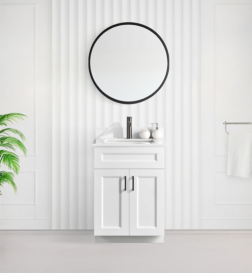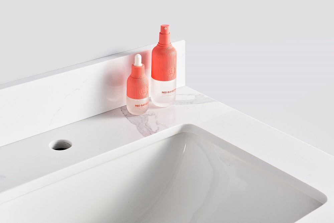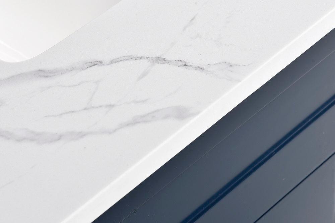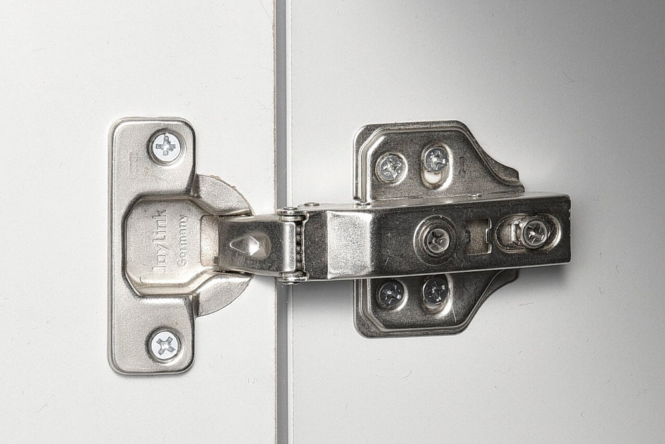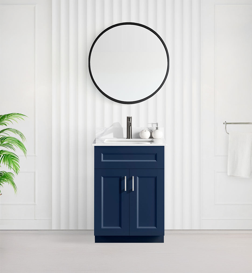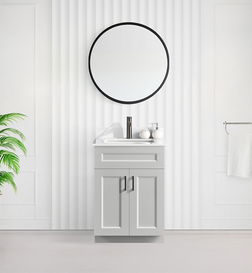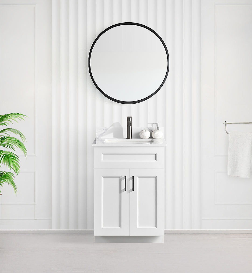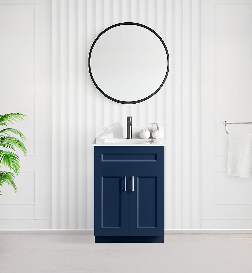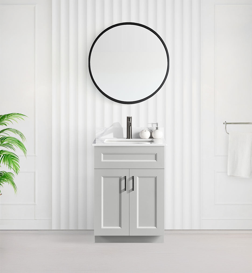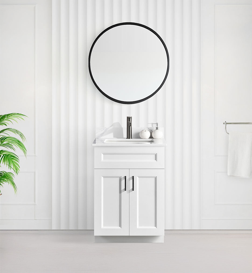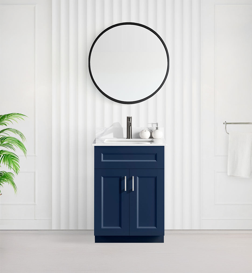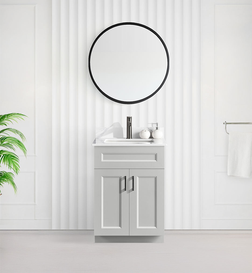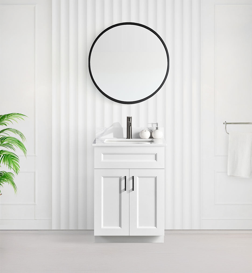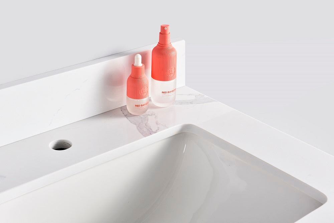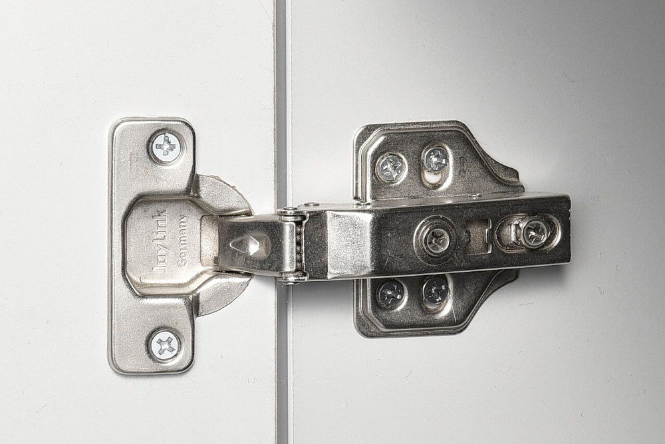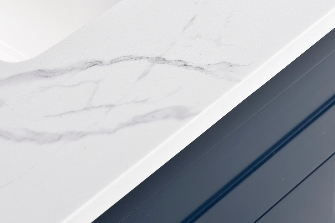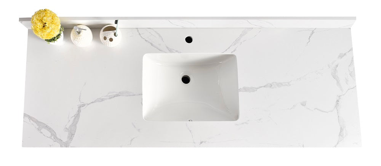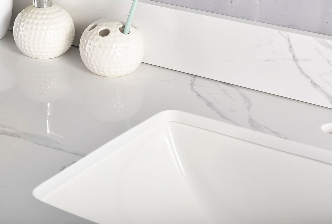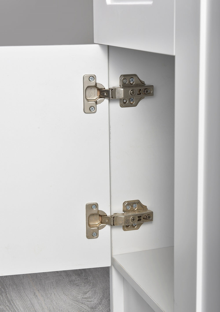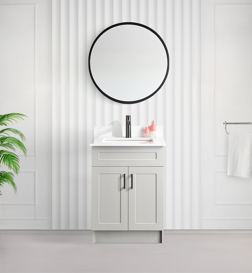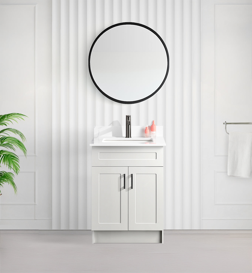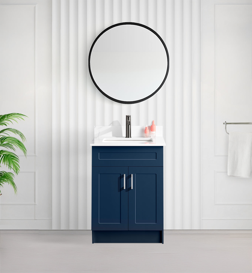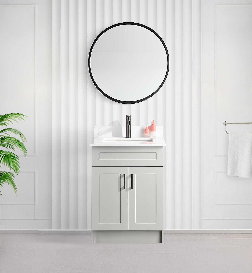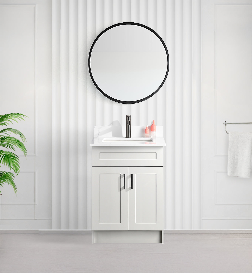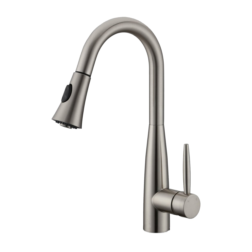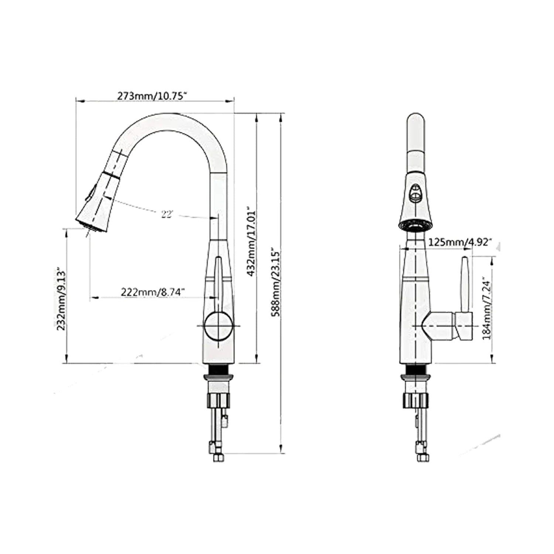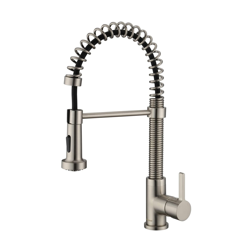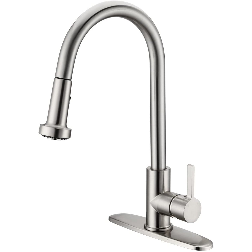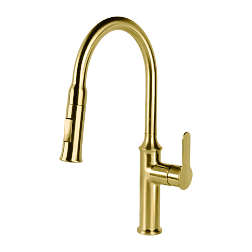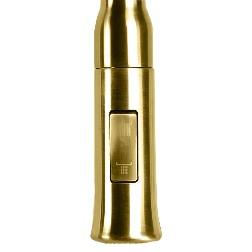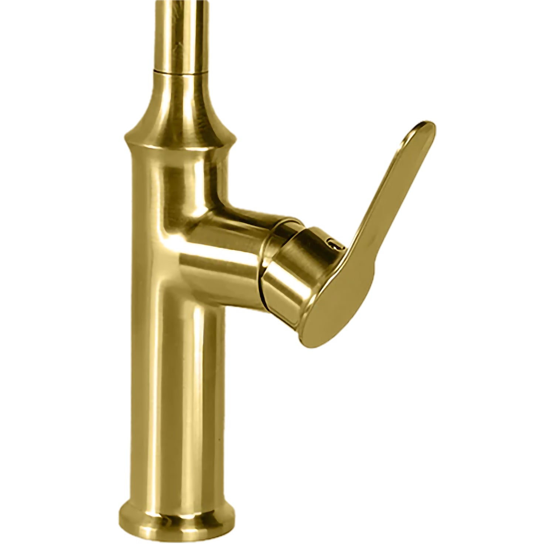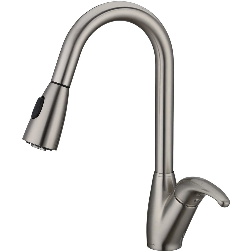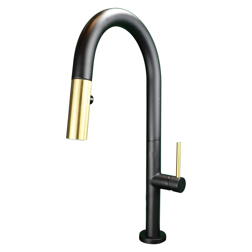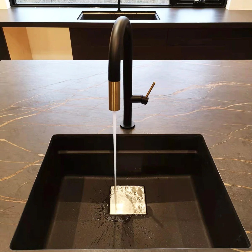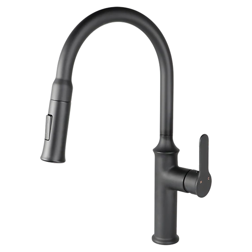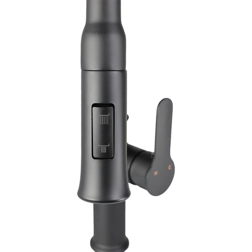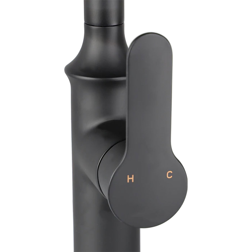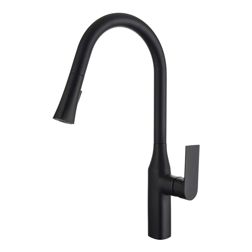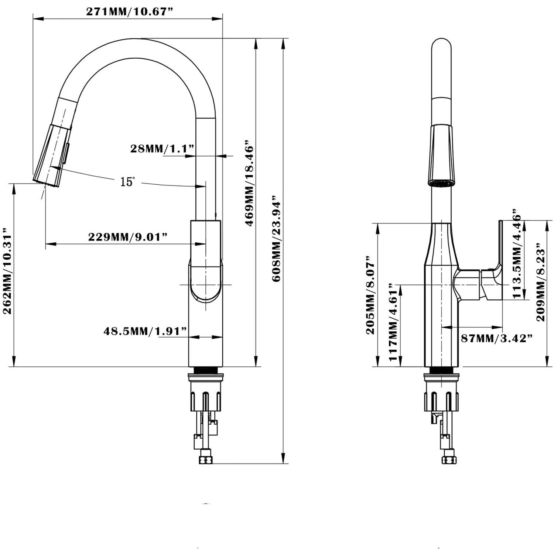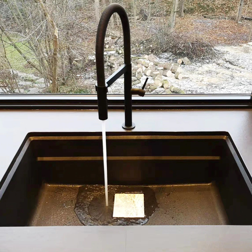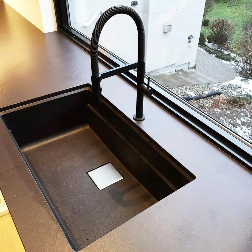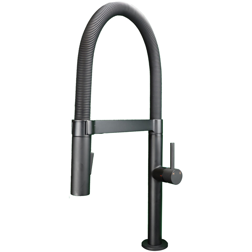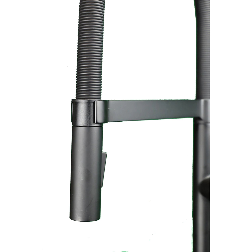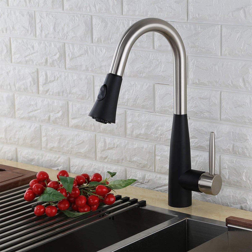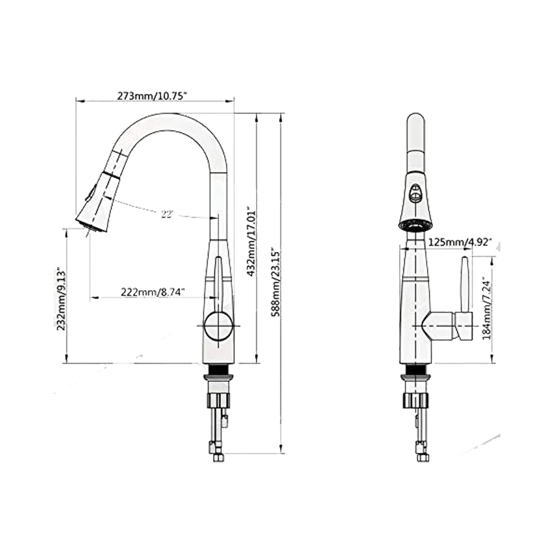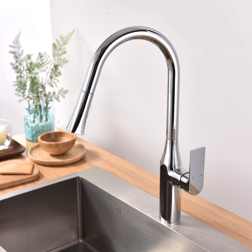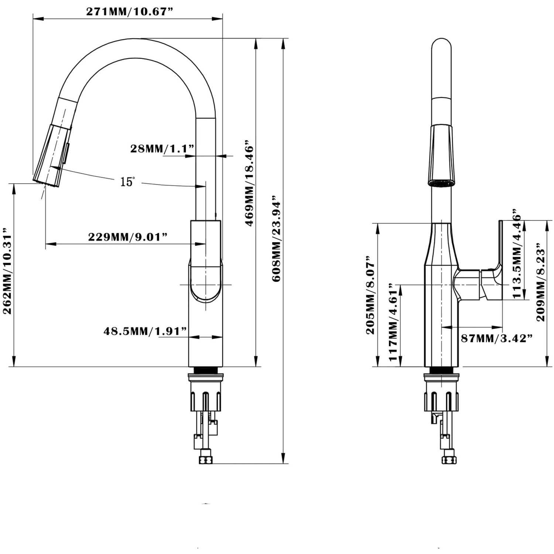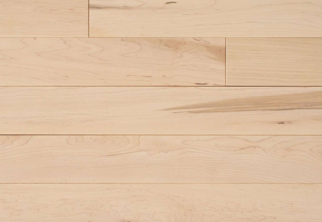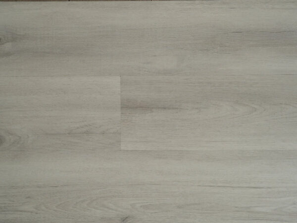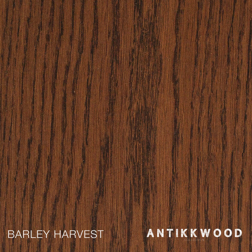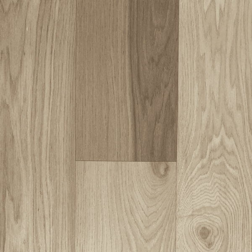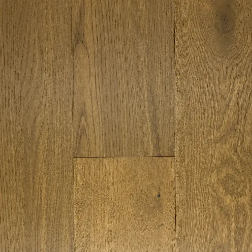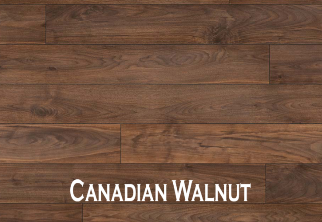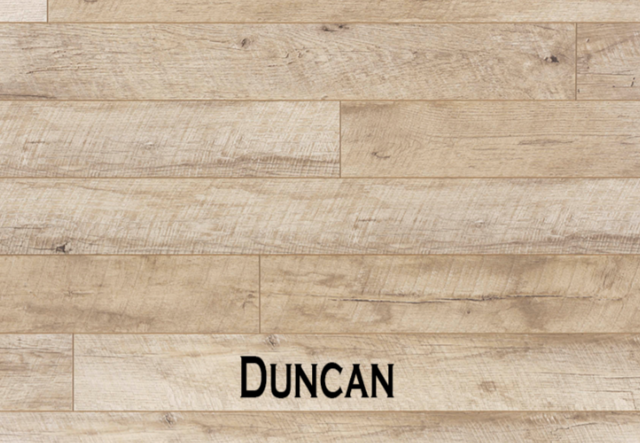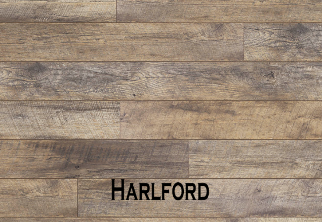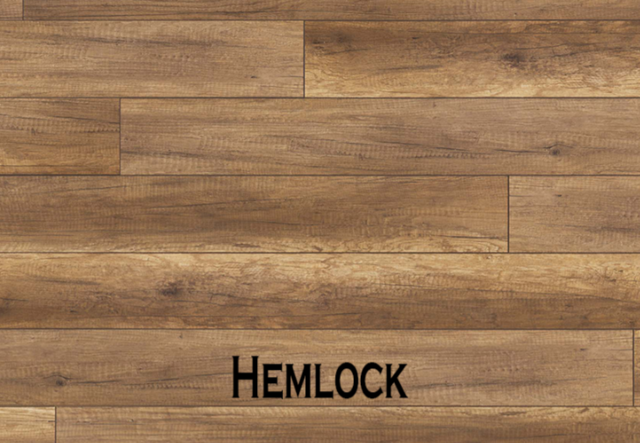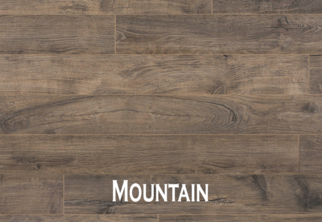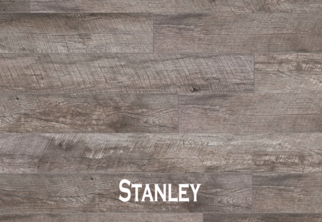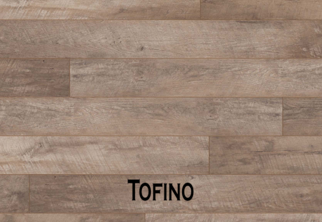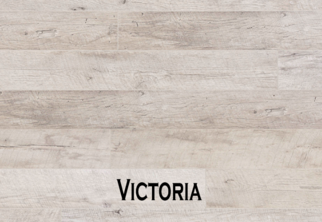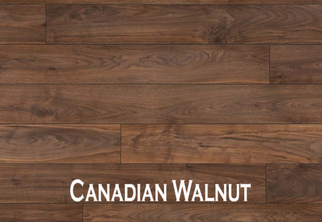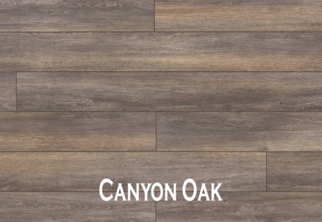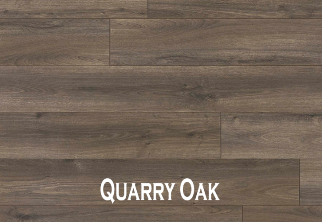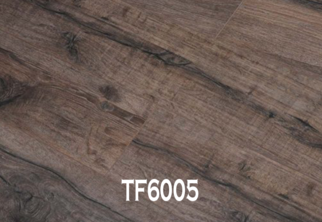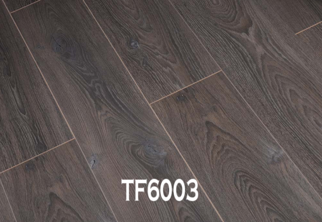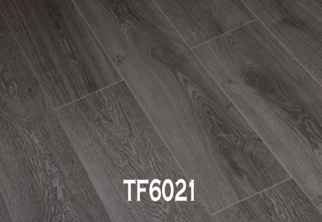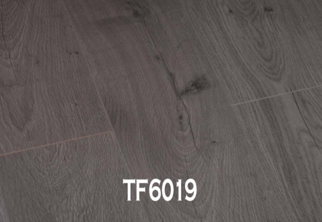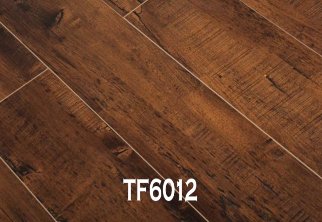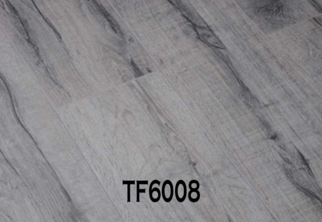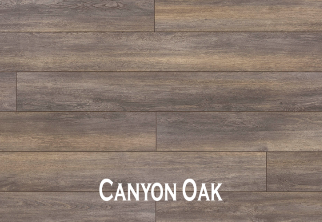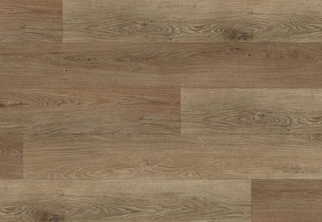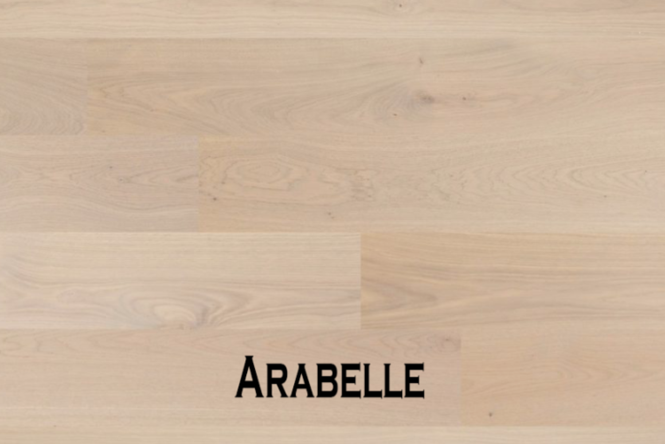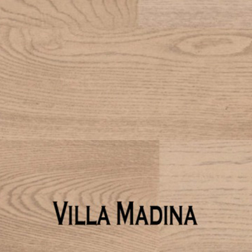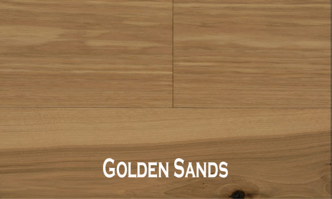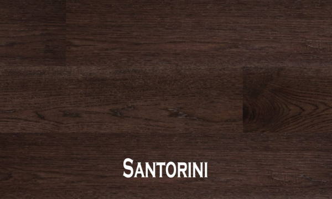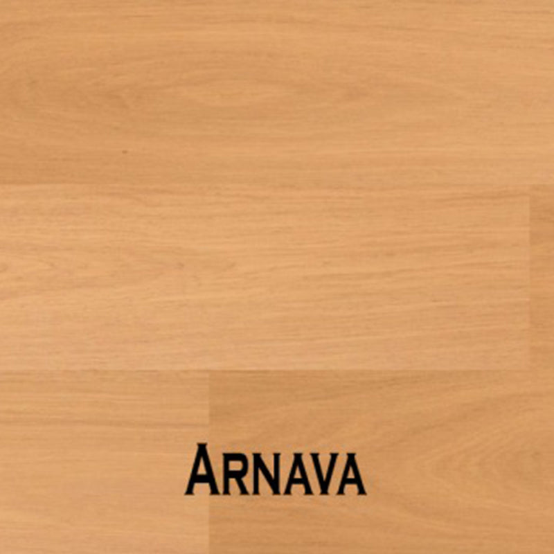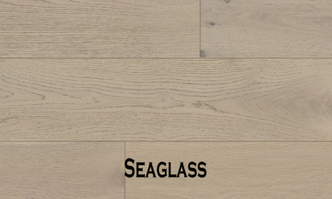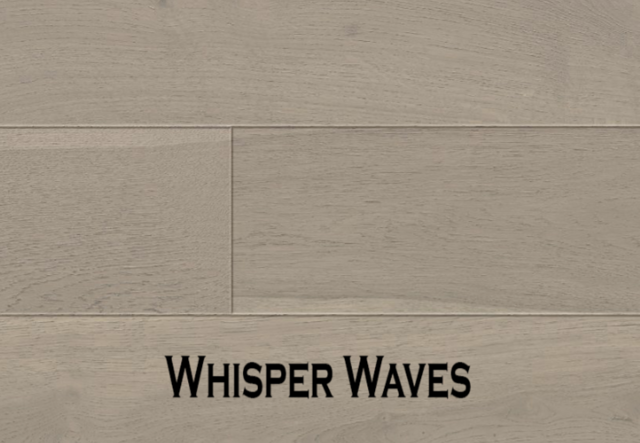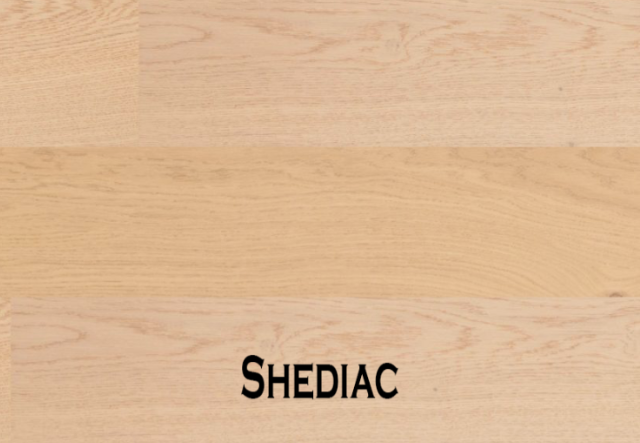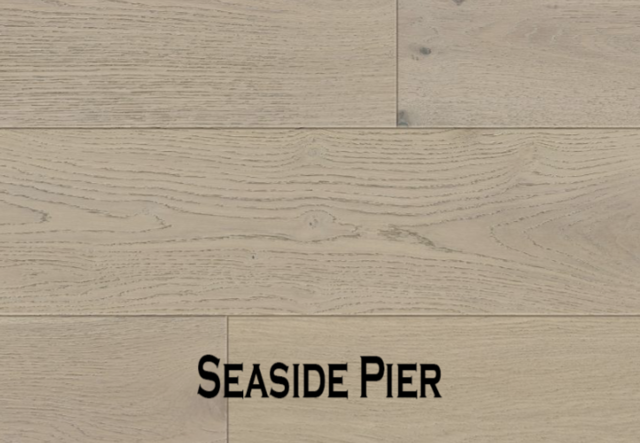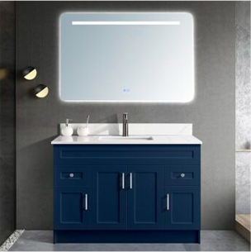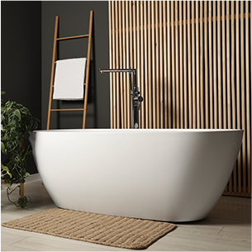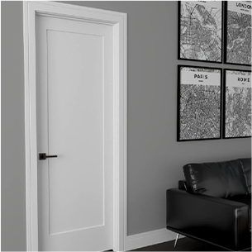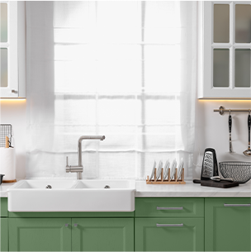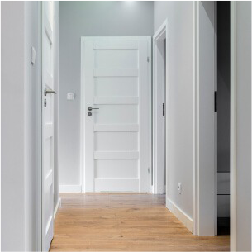30-Inch Bathroom Vanity with Sink: 6 Options for Toronto-Area Homeowners
Space matters a lot in Toronto-area bathrooms, especially in condos, townhouses, and older houses where bathrooms are often smaller. On that note, homeowners want a vanity that fits well, looks good, and offers enough storage without crowding the room. A 30-inch vanity has become a popular choice because it balances space and function in practical ways.
Many Toronto-area homeowners prefer this width of vanity because it works well in guest bathrooms, powder rooms, and smaller main bathrooms. It allows room for daily use without taking over the entire space. It also suits modern renovation trends where clean layouts and simple designs are valued.
Choosing the right vanity is not only about its dimensions. Material quality, storage layout, sink style, and installation options all matter too. These factors affect how long the vanity lasts and how comfortable it feels to use in daily use.
For Toronto-area homeowners, a 30-inch-wide bathroom vanity with sink offers a reliable and practical option. Here, we will discuss this vanity style in detail to help you make an informed purchase.
Upgrade Your Toronto Bathroom with One of These 30-Inch Vanity Countertops with Built-In Sinks
Let’s check out how this bathroom vanity size works in Toronto-area homes and what makes it a practical choice.
1. Ideal Size for Smaller Bathrooms
A 30-inch vanity fits well into bathrooms where space is limited but daily use is required. Many Toronto-area condos and older homes have bathrooms that cannot handle large vanities. This size leaves enough space around it while still offering a proper sink and storage. It allows doors and drawers to open fully without hitting walls or toilets. Moreover, it gives enough counter space for daily items like soap, toothbrush holders, and skincare products.
Toronto-area homeowners do not need to compromise comfort just because their bathroom is small. This size also works well for secondary bathrooms where functionality matters more than luxury. For homeowners dealing with limited square footage, this vanity size offers a practical and comfortable layout without overcrowding the room.
2. Works Well with Modern and Traditional Designs
A 30-inch bathroom vanity suits both modern and classic bathroom styles found across Toronto-area homes. For instance, modern condos often favour clean lines, flat panels, and neutral colours such as light grey, beige, white, which this size supports well. At the same time, older homes with traditional designs can benefit from Shaker-style doors and warmer finishes. The size does not limit design choices, which is why it remains popular.
Furthermore, homeowners can match it easily with existing tiles such as subway tiles or mosaic patterns, and fixtures like chrome faucets or brushed nickel handles. Whether the bathroom has a minimal look or a more traditional feel, this vanity size blends in naturally. This flexibility helps homeowners update their bathroom without changing everything else.
3. Easy Fit for Renovations and Replacements
Many Toronto-area homes go through partial renovations where homeowners replace old fixtures such as outdated faucets and worn-out showerheads without changing plumbing lines. A 30-inch bathroom vanity often matches existing plumbing layouts such as typical drain connections and standard 4-inch centre-set faucets, which reduces extra work. This means lower installation costs and less renovation time. Contractors can install it faster because it fits common bathroom layouts.
Furthermore, this size is widely available, making it easier to find replacement parts if needed. For homeowners who want a simple upgrade, this vanity size makes the process smoother and more affordable.
4. Suitable for Long-Term Home Value
Choosing the right vanity size can affect your home’s resale value. A 30-inch vanity appeals to a wide range of buyers because it works in many bathroom types such as powder rooms and small guest bathrooms. Practical layouts include a single-sink vanity placed along one wall with enough space left for a toilet and open walking area, or a compact vanity paired with a wall-mounted mirror and basic storage underneath. These layouts feel open and are easy to use, which many buyers prefer. Future homeowners appreciate practical layouts that feel comfortable and functional.
Moreover, this size does not feel outdated or oversized, which helps maintain its long-term appeal. Toronto-area buyers often look for bathrooms that feel clean and easy to use. Bold design choices, such as oversized vanities in tight spaces, very dark colours, heavy patterns, or unusual sink shapes, may limit buyer interest because they do not suit everyone’s taste. Installing a well-designed vanity of this size can add value without making bold design choices that may not suit everyone.
Storage and Material Choices That Matter
Here are a few storage and material options for this 30-inch bathroom vanity that affect both its daily use and durability.
Drawer Storage for Better Organization
Many Toronto-area homeowners prefer a 30-inch bathroom vanity with drawers because drawers make storage easier. Drawers allow users to see all items at once instead of digging through cabinets. This helps keep toiletries, grooming tools, and cleaning supplies organized. Moreover, drawers reduce clutter on the countertop because items have proper storage space. Soft-close drawers also reduce noise and wear over time. For families, drawer storage helps keep things tidy and accessible. In Toronto-area homes where bathrooms serve multiple users, organized storage makes daily routines smoother.
Cabinet Materials That Handle Moisture
Bathrooms deal with moisture daily, so material quality matters. Solid wood, plywood, and moisture-resistant medium-density fibreboard (MDF) are common choices for 30-inch vanities. These materials resist warping and swelling when exposed to humidity.
Moreover, quality finishes such as polyurethane and lacquer protect the surface from water damage. The Toronto-area’s seasonal humidity changes make these durable materials, such as plywood-based cabinets and solid wood frames with protective finishes, especially important. Homeowners should avoid low-quality boards that may break down over time.
Countertop and Sink Combinations
The countertop plays a big role in daily use. A 30-inch vanity top with sink is often chosen in Toronto-area homes because it comes pre-fitted and reduces installation errors. These tops are usually made from quartz, ceramic, or cultured stone. They resist stains and are easy to clean. Integrated sinks reduce water splashes and keep edges sealed.
Moreover, pre-matched tops save time during installation. For Toronto-area homeowners who want a clean and simple setup, this option offers both function and durability without extra hassle.
Hardware That Supports Daily Use
Drawer handles, hinges, and runners may seem small, but they affect your comfort in using the vanity and its lifespan. Quality hardware allows smooth opening and closing, even after years of use. Soft-close features reduce noise and prevent damage.
Moreover, sturdy handles support frequent use without loosening. Toronto-area households often use bathrooms heavily, so reliable hardware matters. Choosing good hardware improves the overall feel of the vanity and reduces future maintenance issues.
Installation and Maintenance Considerations
Let’s find out how installation and care of these bathroom vanities play important roles in your long-term satisfaction with them.
Plumbing Compatibility and Setup
A 30-inch vanity often aligns with standard plumbing layouts, which simplifies their installation which reduces how much labour is needed and, therefore, your costs.
However, homeowners should still confirm pipe placement before purchase. Proper alignment prevents leaks and future issues. Professional installation helps avoid mistakes that could cause damage. For Toronto homeowners, a correct setup protects both the vanity and the surrounding floor.
Wall Support and Weight Handling
Thirty-inch bathroom vanities with stone tops, such as quartz or granite, can be quite heavy. Because of this, it's essential to ensure the wall can properly support the weight of both the vanity and the countertop.
Installers typically secure the vanity to wall studs, which are the structural supports behind drywall, to ensure it remains stable and doesn’t shift over time. Without proper support, the vanity can become loose, which could cause damage to the countertop or plumbing connections.
This stability not only keeps the vanity securely in place but also helps prevent movement that could lead to cracks in the countertop or sink.
Simple Cleaning and Care
Daily care keeps the vanity looking good. Use non-abrasive cleaners to wipe down the surfaces, as harsh chemicals can damage the finish and cause discolouration or erosion. A soft cloth or microfibre towel is ideal to avoid scratching the surface. With their city’s fluctuating seasons and varying humidity, Toronto-area homeowners may notice buildup of dust or moisture spots more quickly, making regular cleaning even more important.
Choosing the right vanity plays a big role in how comfortable your bathroom is to use. A 30-inch bathroom vanity with sink offers a practical balance of size, storage, and comfort for many Toronto-area homes. It fits well in smaller bathrooms while still offering useful features. With proper material selection, smart storage choices, and correct installation, this vanity size serves homeowners for years. Moreover, it suits different home styles and supports long-term value. By understanding size benefits, storage options, and care needs, Toronto-area homeowners can make confident decisions that improve both function and comfort in their bathrooms. Home Care Supply offers a wide selection of high-quality vanities and bathroom fixtures designed to meet the needs of Toronto homeowners. Ready to transform your bathroom? Contact us today and find the perfect vanity countertop for your renovation project!











